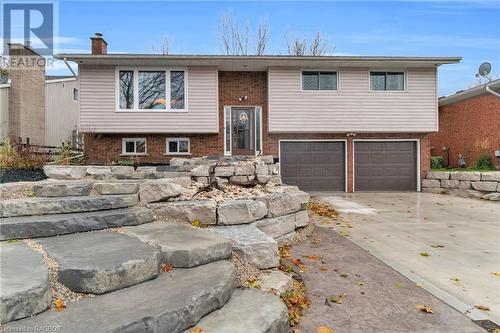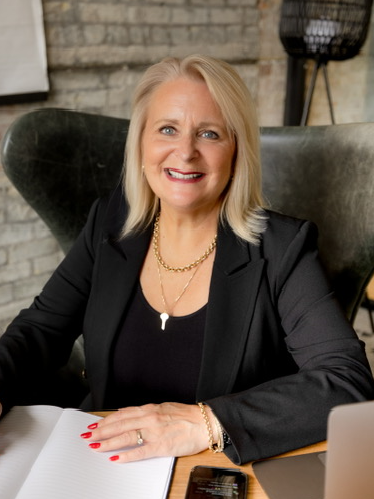








Phone: 519.364.7370
Mobile: 519.373.3039

6 -
425
10TH
STREET
Hanover,
ON
N4N1P8
| Lot Frontage: | 60.0 Feet |
| Lot Depth: | 100.0 Feet |
| No. of Parking Spaces: | 6 |
| Floor Space (approx): | 1600.00 |
| Bedrooms: | 3 |
| Bathrooms (Total): | 2 |
| Bathrooms (Partial): | 1 |
| Zoning: | R1 |
| Amenities Nearby: | Hospital , Playground , Schools , Shopping |
| Community Features: | Community Centre , School Bus |
| Equipment Type: | None |
| Features: | Automatic Garage Door Opener |
| Fence Type: | Fence |
| Landscape Features: | Landscaped |
| Ownership Type: | Freehold |
| Parking Type: | Attached garage |
| Property Type: | Single Family |
| Rental Equipment Type: | None |
| Sewer: | Municipal sewage system |
| Structure Type: | Shed |
| Appliances: | Dishwasher , Microwave Built-in , Garage door opener |
| Architectural Style: | Raised bungalow |
| Basement Development: | Finished |
| Basement Type: | Full |
| Building Type: | House |
| Construction Style - Attachment: | Detached |
| Cooling Type: | Central air conditioning |
| Exterior Finish: | Brick , Vinyl siding |
| Foundation Type: | Block |
| Heating Fuel: | Natural gas |
| Heating Type: | Forced air |