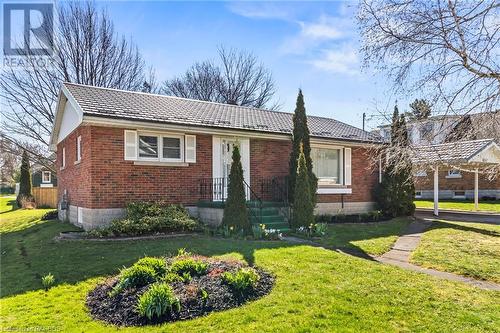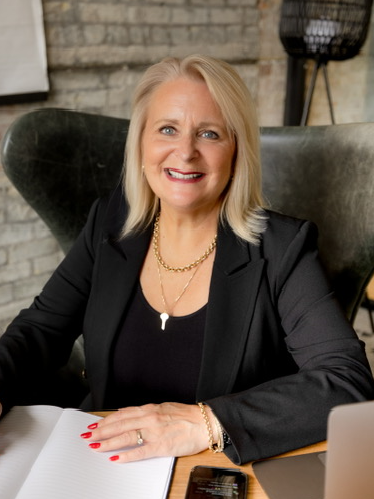








Phone: 519.364.7370
Mobile: 519.373.3039

6 -
425
10TH
STREET
Hanover,
ON
N4N1P8
| Lot Frontage: | 66.0 Feet |
| No. of Parking Spaces: | 4 |
| Floor Space (approx): | 1500.00 |
| Bedrooms: | 3 |
| Bathrooms (Total): | 2 |
| Bathrooms (Partial): | 1 |
| Zoning: | R1 |
| Amenities Nearby: | Hospital , Playground , Schools , Shopping |
| Community Features: | Community Centre |
| Equipment Type: | None |
| Features: | Paved driveway |
| Fence Type: | Partially fenced |
| Landscape Features: | Landscaped |
| Ownership Type: | Freehold |
| Parking Type: | Attached garage , Carport |
| Property Type: | Single Family |
| Rental Equipment Type: | None |
| Sewer: | Municipal sewage system |
| Structure Type: | Shed |
| Utility Type: | Cable - Available |
| Utility Type: | Telephone - Available |
| Utility Type: | Hydro - Available |
| Utility Type: | Natural Gas - Available |
| Appliances: | Central Vacuum , Dryer , Microwave , Refrigerator , Stove , Washer , Window Coverings |
| Architectural Style: | Bungalow |
| Basement Development: | Partially finished |
| Basement Type: | Full |
| Building Type: | House |
| Construction Style - Attachment: | Detached |
| Cooling Type: | Central air conditioning |
| Exterior Finish: | Aluminum siding , Brick |
| Foundation Type: | Block |
| Heating Fuel: | Natural gas |
| Heating Type: | Forced air , Other |